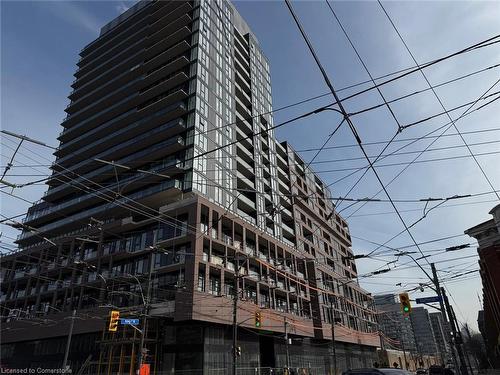



Mina Sucar, Broker




Mina Sucar, Broker

251
NORTH SERVICE
ROAD
WEST
OAKVILLE,
ON
L6M3E7
| Building Style: | Apartment |
| Floor Space (approx): | 592 Square Feet |
| Bedrooms: | 1 |
| Bathrooms (Total): | 2+0 |
| Zoning: | 370 |
| Architectural Style: | 1 Storey/Apt |
| Association Amenities: | None |
| Construction Materials: | Block |
| Cooling: | Central Air |
| Furnished: | Unfurnished |
| Heating: | Forced Air |
| Interior Features: | Elevator , Other |
| Driveway Parking: | None |
| Laundry Features: | In-Suite |
| Lot Features: | Highway Access , Library , Major Highway , Park , Place of Worship , Schools , Other |
| Sewer: | Sewer (Municipal) |
| Water Source: | Municipal |