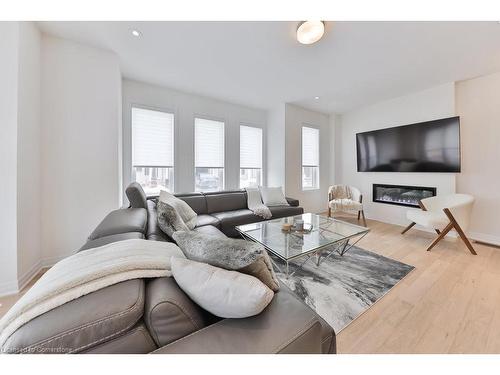



Michael Phinney, Sales Representative




Michael Phinney, Sales Representative

251
NORTH SERVICE
ROAD
WEST
OAKVILLE,
ON
L6M3E7
| Lot Frontage: | 17.00 Feet |
| Lot Depth: | 65 Feet |
| No. of Parking Spaces: | 4 |
| Floor Space (approx): | 2783.84 Square Feet |
| Bedrooms: | 5 |
| Bathrooms (Total): | 4+1 |
| Zoning: | NC -115 |
| Architectural Style: | 3 Storey |
| Basement: | Full , Finished , Sump Pump |
| Construction Materials: | Brick |
| Cooling: | Central Air |
| Exterior Features: | Balcony |
| Fireplace Features: | Living Room , Gas |
| Heating: | Forced Air , Natural Gas |
| Interior Features: | Auto Garage Door Remote(s) , In-Law Floorplan , Separate Heating Controls |
| Acres Range: | < 0.5 |
| Driveway Parking: | Private Drive Double Wide |
| Laundry Features: | Upper Level |
| Lot Features: | Urban , Highway Access , Hospital , Library , Park , Place of Worship , Public Transit , Rec./Community Centre , Schools |
| Parking Features: | Attached Garage , Garage Door Opener , Asphalt |
| Road Frontage Type: | Municipal Road |
| Roof: | Asphalt Shing |
| Sewer: | Sewer (Municipal) |
| Water Source: | Municipal |
| Window Features: | Window Coverings |