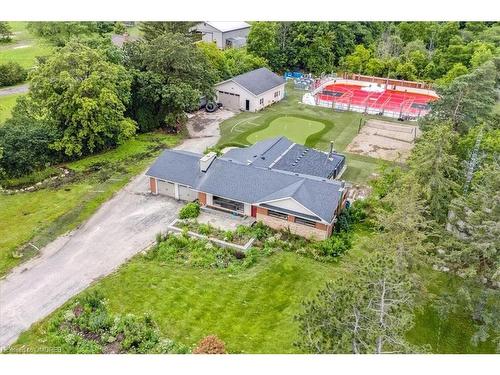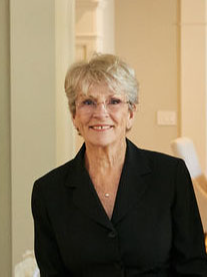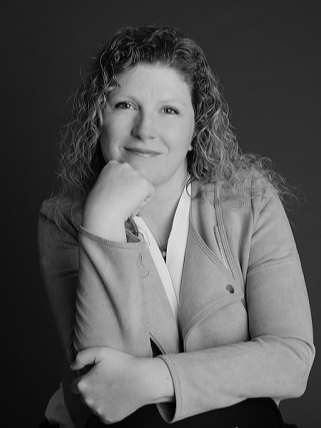



Kate Vanderburgh, Sales Representative




Kate Vanderburgh, Sales Representative

Phone: 905.338.3737
Fax:
905.338.7351
Cell: 905.601.0019

Phone: 905.849.3355
Fax:
905.338.7351
Cell: 905.601.3262

251
NORTH SERVICE
ROAD
WEST
OAKVILLE,
ON
L6M3E7
| Building Style: | Bungalow |
| Lot Frontage: | 151.00 Feet |
| Lot Depth: | 300 Feet |
| No. of Parking Spaces: | 12 |
| Floor Space (approx): | 1979 Square Feet |
| Bedrooms: | 4 |
| Bathrooms (Total): | 2+0 |
| Zoning: | Future Development |
| Architectural Style: | Bungalow |
| Basement: | Separate Entrance , Full , Finished , Sump Pump |
| Cooling: | Central Air |
| Exterior Features: | Privacy |
| Heating: | Forced Air , Oil |
| Acres Range: | [] |
| Driveway Parking: | Private Drive Double Wide |
| Laundry Features: | Main Level |
| Lot Features: | Rural , Greenbelt , Hospital |
| Other Structures: | Workshop |
| Parking Features: | Attached Garage |
| Pool Features: | None |
| Road Frontage Type: | Municipal Road |
| Roof: | Asphalt Shing |
| Sewer: | Septic Tank |
| Water Source: | Cistern , Dug Well |
| Window Features: | Window Coverings |