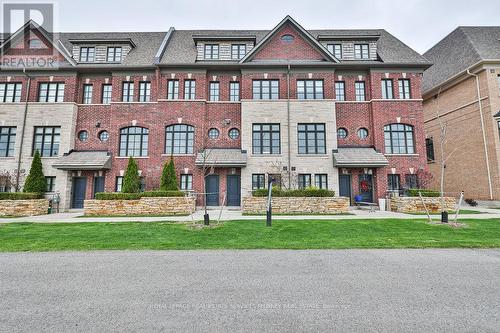



Michael Phinney, Sales Representative | Anna Phinney, Sales Representative




Michael Phinney, Sales Representative | Anna Phinney, Sales Representative

251
NORTH SERVICE
ROAD
WEST
OAKVILLE,
ON
L6M3E7
| Neighbourhood: | 1015 - RO River Oaks |
| Lot Frontage: | 14.0 Feet |
| Lot Depth: | 59.1 Feet |
| Lot Size: | 14 x 59.1 FT |
| No. of Parking Spaces: | 3 |
| Floor Space (approx): | 2000 - 2500 Square Feet |
| Bedrooms: | 3+1 |
| Bathrooms (Total): | 3 |
| Bathrooms (Partial): | 1 |
| Zoning: | MU2 sp:354 |
| Amenities Nearby: | Park , [] , Public Transit , Schools |
| Features: | Dry |
| Ownership Type: | Freehold |
| Parking Type: | Attached garage , Garage |
| Property Type: | Single Family |
| Sewer: | Sanitary sewer |
| Structure Type: | Deck |
| Amenities: | [] , Separate Heating Controls , Separate Hydro Meters |
| Appliances: | Garage door opener remote , Oven - Built-In , [] , Dishwasher , Dryer , Garage door opener , Microwave , Stove , Washer , Window Coverings |
| Building Type: | Row / Townhouse |
| Construction Style - Attachment: | Attached |
| Cooling Type: | Central air conditioning |
| Exterior Finish: | Brick |
| Fire Protection: | Smoke Detectors |
| Flooring Type : | Hardwood , Carpeted |
| Foundation Type: | Poured Concrete |
| Heating Fuel: | Natural gas |
| Heating Type: | Forced air |