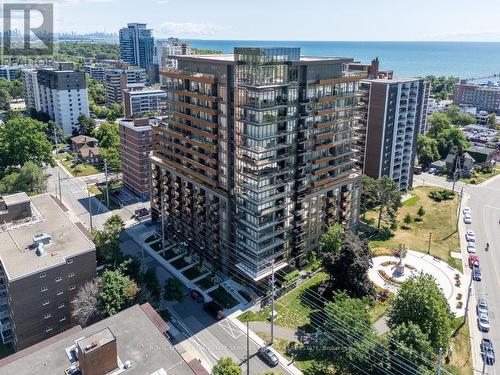



Michael Phinney, Sales Representative | Stacy Shipp, Sales Representative




Michael Phinney, Sales Representative | Stacy Shipp, Sales Representative

251
NORTH SERVICE
ROAD
WEST
OAKVILLE,
ON
L6M3E7
| Neighbourhood: | Port Credit |
| Condo Fees: | $682.00 Monthly |
| No. of Parking Spaces: | 1 |
| Floor Space (approx): | 600 - 699 Square Feet |
| Bedrooms: | 1+1 |
| Bathrooms (Total): | 1 |
| Amenities Nearby: | [] , Hospital , Schools , Public Transit |
| Community Features: | Pet Restrictions |
| Features: | Balcony , In suite Laundry |
| Maintenance Fee Type: | Common Area Maintenance , Insurance , [] |
| Ownership Type: | Condominium/Strata |
| Parking Type: | Underground , Garage |
| Property Type: | Single Family |
| Amenities: | Car Wash , [] , Exercise Centre , Recreation Centre , Storage - Locker |
| Appliances: | Cooktop , Dishwasher , Dryer , Microwave , Oven , Washer , Refrigerator |
| Building Type: | Apartment |
| Cooling Type: | Central air conditioning |
| Exterior Finish: | Brick |
| Flooring Type : | Laminate |
| Heating Fuel: | Natural gas |
| Heating Type: | Forced air |