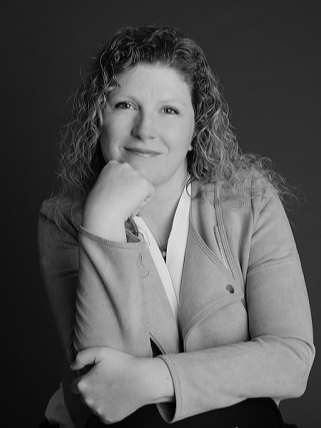



Tehreem Kamal, Broker | Jack Scott, Broker




Tehreem Kamal, Broker | Jack Scott, Broker

Phone: 905.338.3737
Fax:
905.338.7351
Cell: 905.601.0019

Phone: 905.849.3355
Fax:
905.338.7351
Cell: 905.601.3262

251
NORTH SERVICE
ROAD
WEST
OAKVILLE,
ON
L6M3E7
| Building Style: | Apartment |
| No. of Parking Spaces: | 1 |
| Floor Space (approx): | 880 Square Feet |
| Bedrooms: | 2 |
| Bathrooms (Total): | 2+0 |
| Zoning: | Residential |
| Architectural Style: | 1 Storey/Apt |
| Association Amenities: | Concierge , Fitness Center , Parking |
| Basement: | None |
| Construction Materials: | Other |
| Cooling: | Central Air |
| Heating: | Forced Air , Natural Gas |
| Interior Features: | Built-In Appliances |
| Driveway Parking: | None |
| Laundry Features: | In-Suite |
| Lot Features: | Urban , Greenbelt , Hospital , Park , Rec./Community Centre , Schools |
| Parking Features: | Exclusive |
| Roof: | Other |
| Security Features: | Smoke Detector |
| Sewer: | Sewer (Municipal) |
| Water Source: | Municipal |